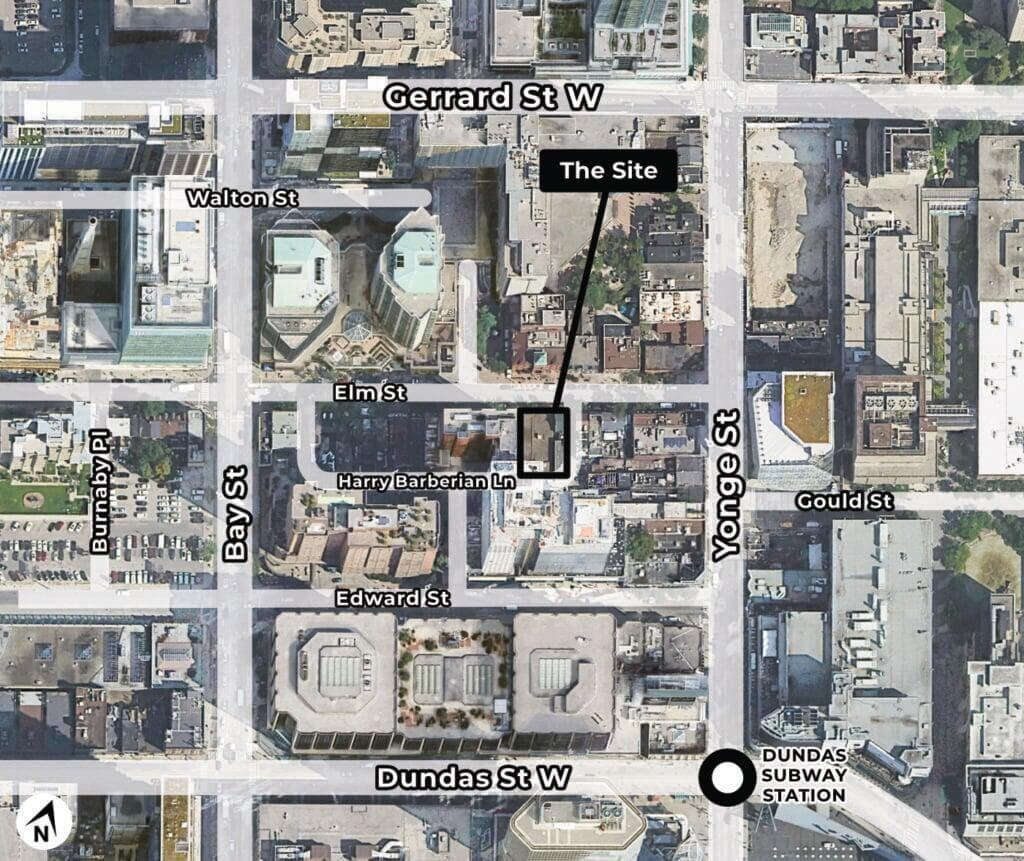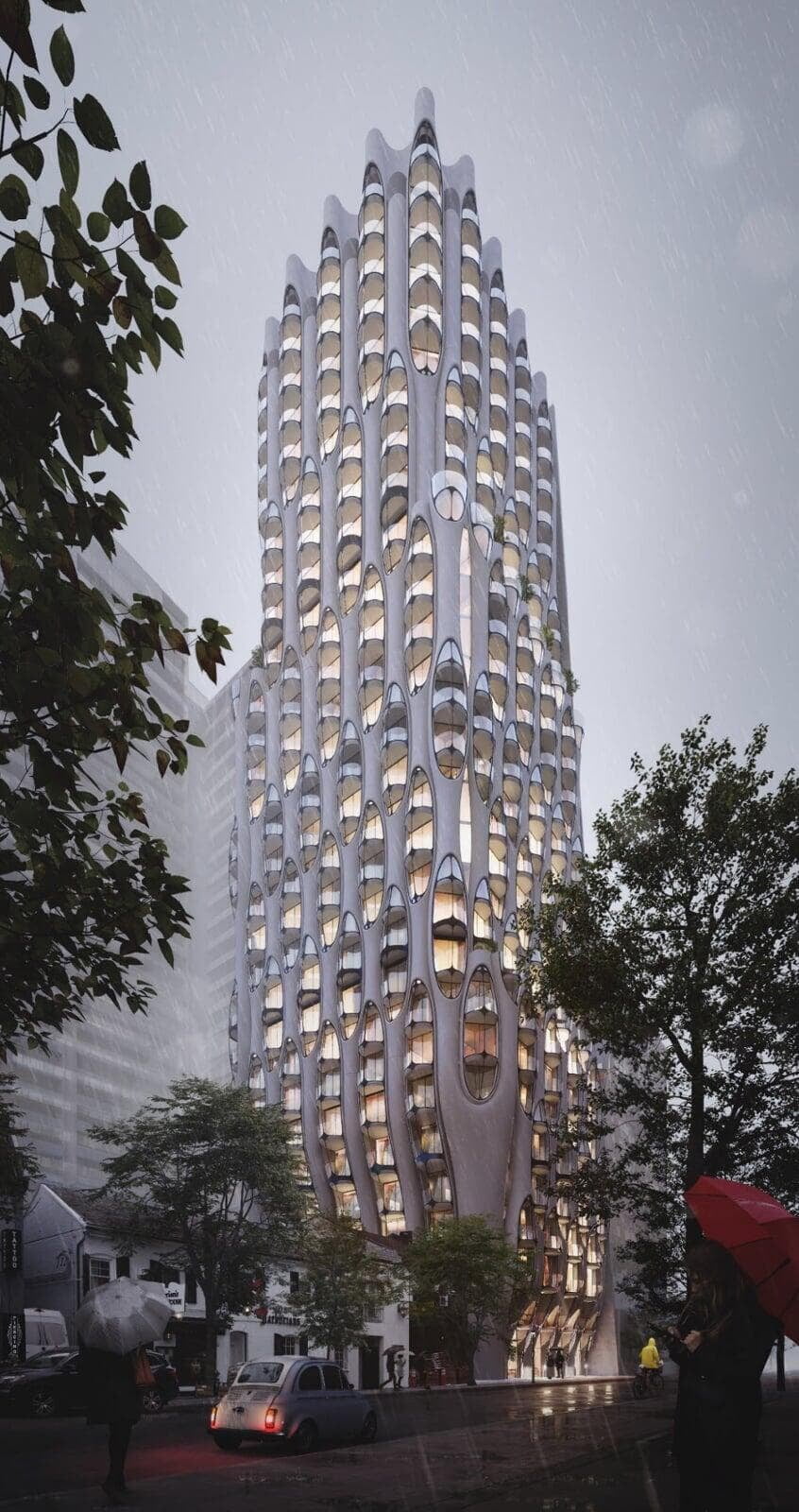OIKOI LIVING ELM STREET
OIKOI LIVING ELM STREET

OIKOI LIVING
ELM STREET PLANS
OIKOI LIVING
ELM STREET PLANS
OIKOI LIVING
ELM STREET PLANS
OIKOI LIVING
ELM STREET PLANS

OIKOI LIVING ELM STREET
OIKOI LIVING ELM STREET
Designed by the acclaimed Toronto-based architecture studio PARTISANS, this 30-storey mixed-use residential tower is set to become an iconic addition to Toronto’s skyline. The building will offer a diverse range of housing options catering to the city’s growing need for well-located urban living. Perfectly positioned for transit accessibility, the site is just a 4-minute walk from Dundas Subway Station and only 6 minutes from College Subway Station ensuring seamless connectivity across the city.
The design prioritizes pedestrian engagement with retail spaces at street level, enhancing the vibrant and walkable atmosphere of Elm Street. This ground-level retail will foster a dynamic street presence, offering visibility into the building and creating a lively connection between residents and the neighborhood. This thoughtfully planned development aims to integrate seamlessly into the urban fabric, contributing both architectural beauty and practical convenience to the surrounding area.

